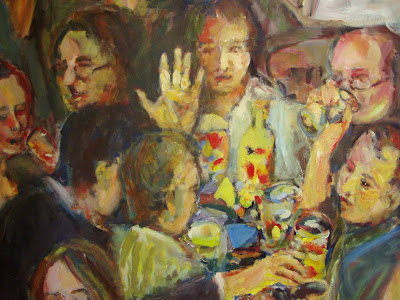
 Above is a photo of how the seminary home in Lexington looked last Spring, and below is how it looked in the publication Colored Light, a book about the seminary's history published in the 1930s. Though the photo on the bottom is blurry, a product of my bad digital camera, you can make out architectural features and changes. The rear rooms are gone, as is the porch. And the chimney is different. It is the chimney, the fact that it is a central chimney that cinched this building and not some other as the building in the photo. Also there is a big placard on the building claiming that it is the seminary's home - but the building is in such delapidation that I found the placard beyond belief. It amazes me just how much a structure can endure before it collapses in a shambles. The soil underneath this building is 200 years old, as far as it being undisturbed soil. When this soil was covered over by flooring the Creek still dominated the area, or had only recently been removed. This is soil that last saw sunlight when Georgia was the frontier. If this building lasts another ten years in its current state I will be surprised.
Above is a photo of how the seminary home in Lexington looked last Spring, and below is how it looked in the publication Colored Light, a book about the seminary's history published in the 1930s. Though the photo on the bottom is blurry, a product of my bad digital camera, you can make out architectural features and changes. The rear rooms are gone, as is the porch. And the chimney is different. It is the chimney, the fact that it is a central chimney that cinched this building and not some other as the building in the photo. Also there is a big placard on the building claiming that it is the seminary's home - but the building is in such delapidation that I found the placard beyond belief. It amazes me just how much a structure can endure before it collapses in a shambles. The soil underneath this building is 200 years old, as far as it being undisturbed soil. When this soil was covered over by flooring the Creek still dominated the area, or had only recently been removed. This is soil that last saw sunlight when Georgia was the frontier. If this building lasts another ten years in its current state I will be surprised.

No comments:
Post a Comment